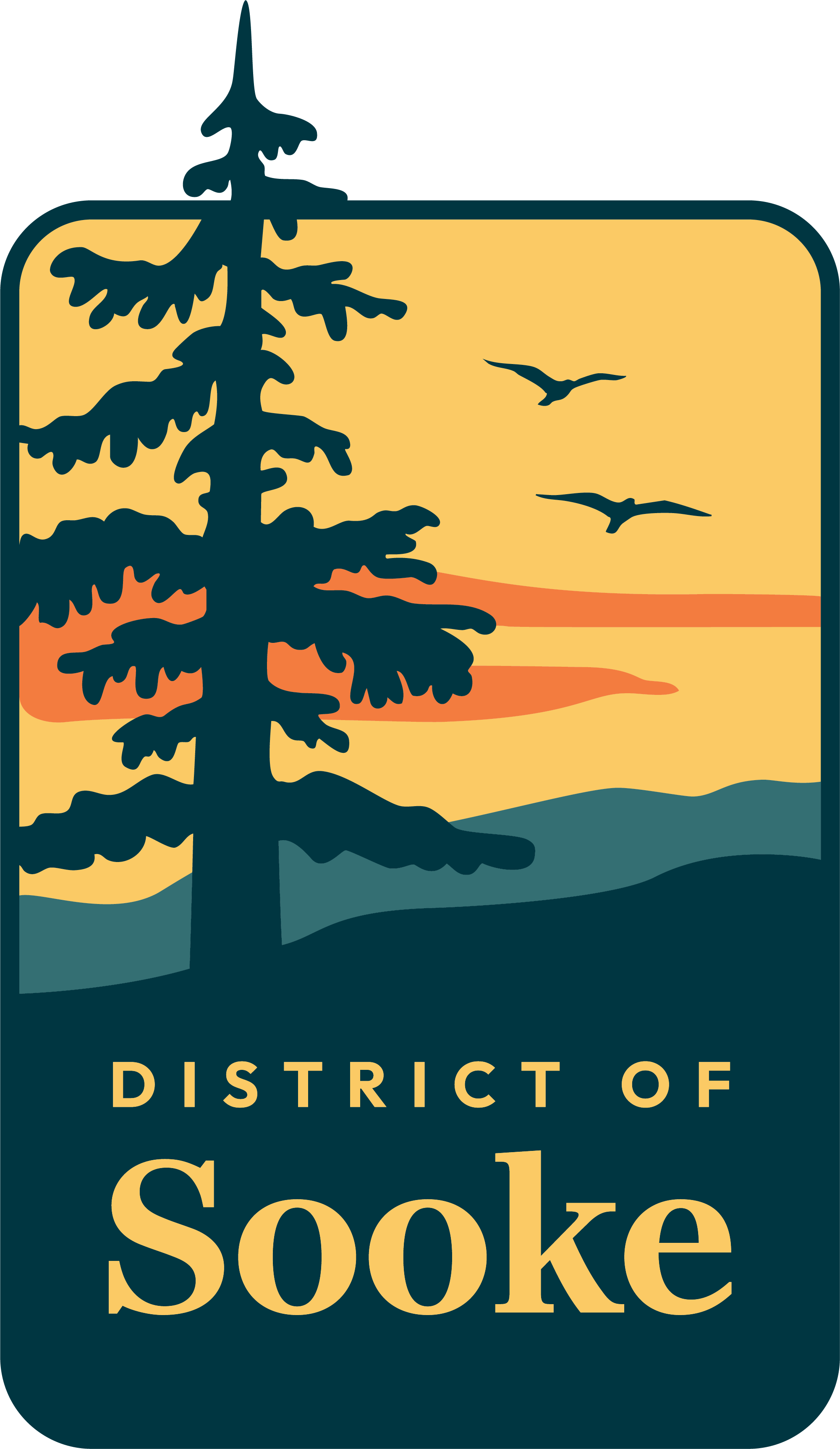Understand what subdivision means for your property.
Before beginning an application, it’s important to confirm whether subdivision is permitted on your land and what servicing or bylaw requirements may apply.
Subdivision approval is required under the Land Title Act. The Approving Officer reviews and decides on subdivision applications based on provincial legislation and District of Sooke bylaws and policies.
Before you begin
- Confirm your zoning. Use the Zoning Map on our Online Services page to find your property’s zone.
- Check what’s allowed. Review the Zoning Bylaw to confirm minimum lot sizes, permitted uses, and setback rules.
- Speak with Planning staff. They can confirm zoning details, explain any development permit requirements, and advise if a zoning amendment (rezoning) is necessary before subdivision can be considered.
- Consider servicing needs. Review the Subdivision and Development Standards Bylaw to confirm sewer, water, drainage, and road access rules.
- Speak with Engineering staff. They can confirm subdivision standards details and existing nearby services, identifying potential required upgrades.
If you’re uncertain about feasibility, consulting a B.C. Land Surveyor or professional engineer early in the process is strongly recommended.
